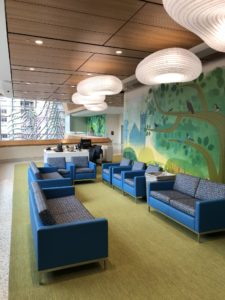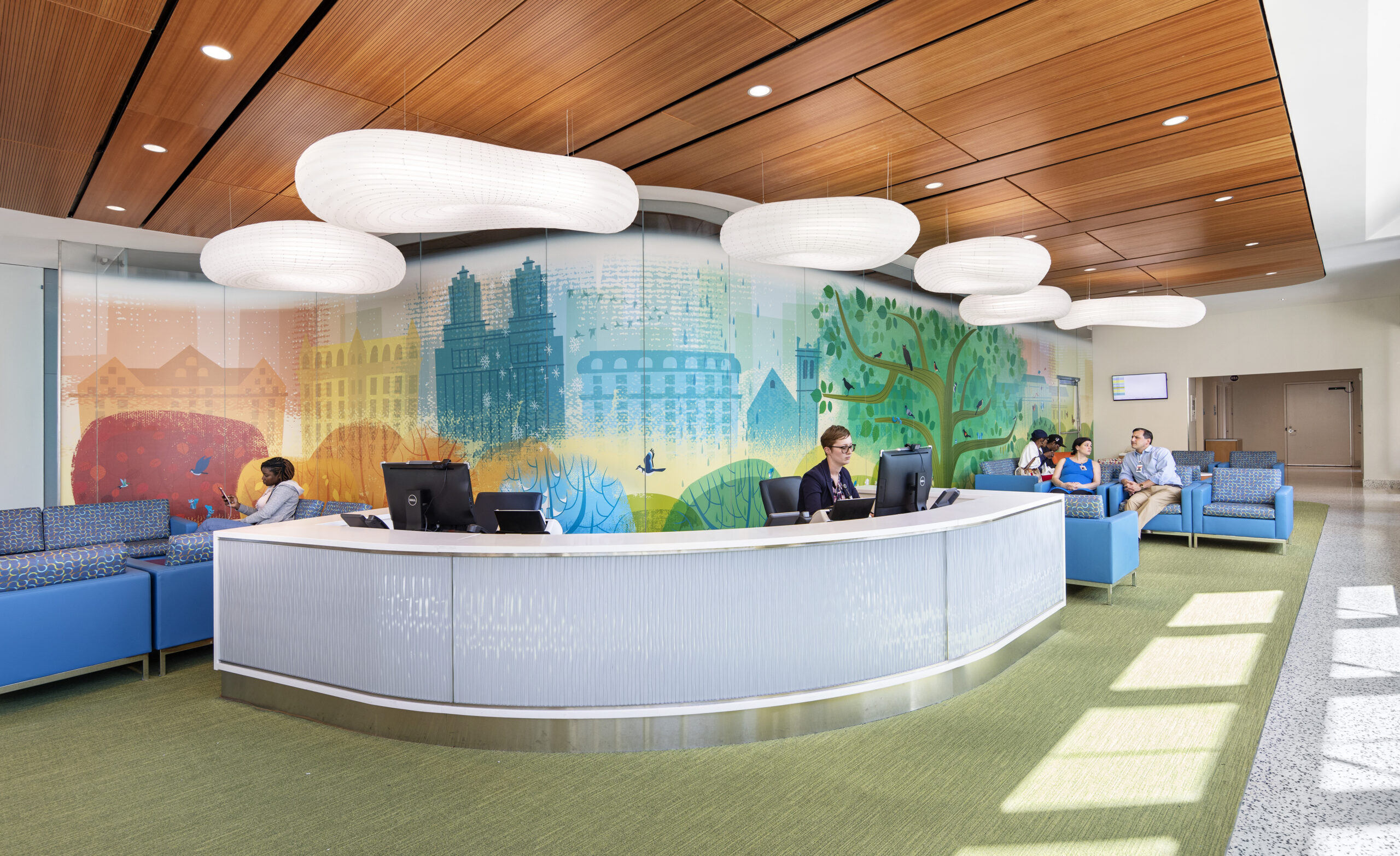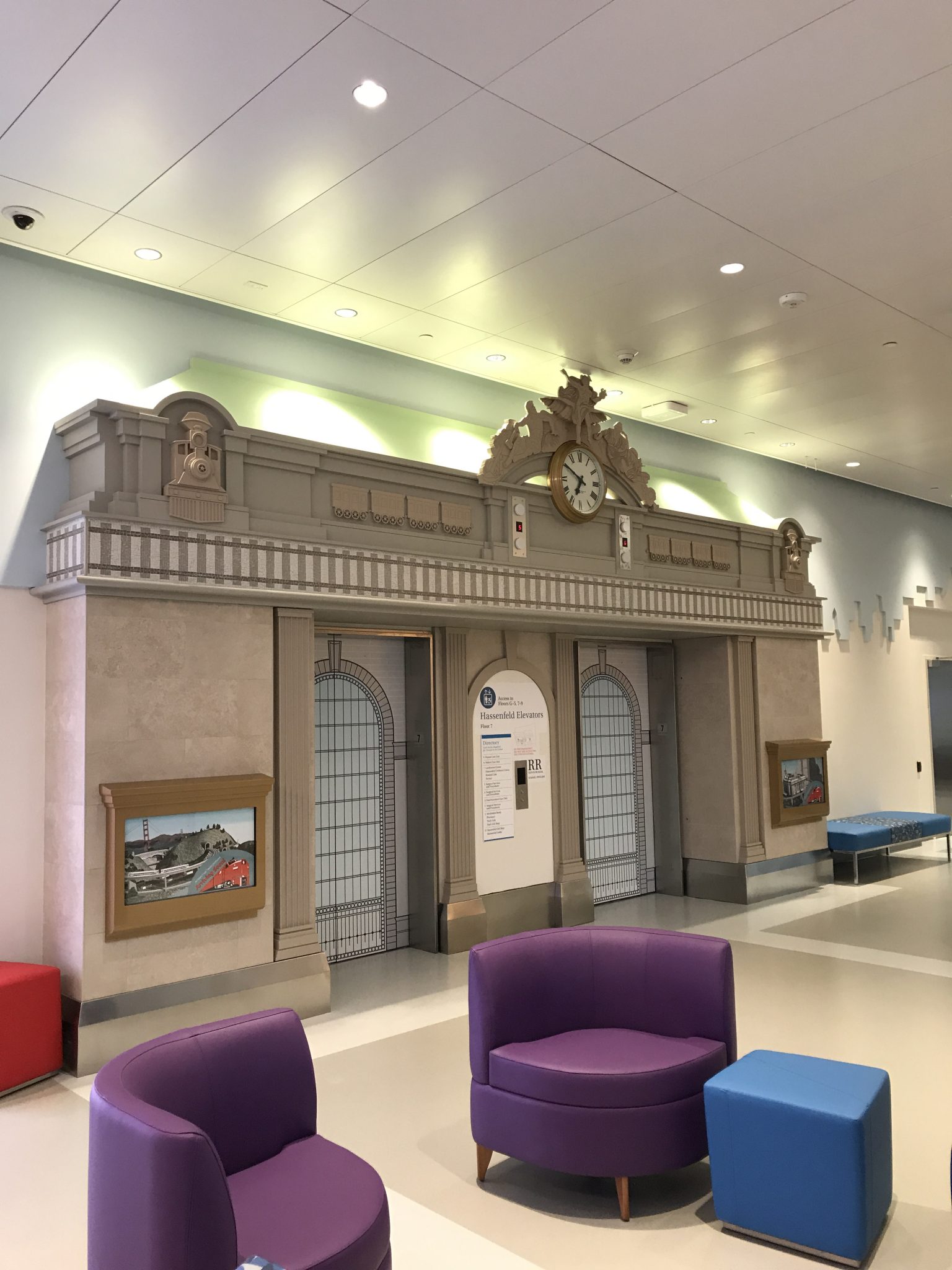
THEMED INTERIORS
60,000 square feet of New York-themed environments take you on a trip through the five boroughs.
INSPIRING ACTIVITIES
Socializing and creative activities contribute to better health outcomes for kids.

FINE ART PROGRAM
Features dozens of commissioned fine art works by seven world-class artists, all seamlessly integrated.
A PLACE FOR HEALING
The Hassenfeld Children’s Hospital is the first and only dedicated children’s hospital in Manhattan. Chris worked with his team at SKOLNICK Architecture + Design Partnership to develop, design, implement and install themed interiors through the five floors of the Kimmel Pavillion that make up this unique specialized wing.
The project required direct collaboration with Major Donors, Senior Hospital leadership, Art Program Curators, Architects, Interior Designers, Consultants, as well as General and specialty Contractors, Media and software developers, sculptors, craftspeople, and a team of artists specially commissioned to create unique works for the various environments. Bringing it all together in one seamless experience was a paramount importance; the team was keenly aware that a child and family’s journey through the hospital could be stressful and traumatic, and creating design interventions that soothe and inspire was of paramount importance.

OUR ROLE
Chris participated in the design, development and documentation of five floors of customized interventions and themed environments including waiting areas, reception areas, multifunction rooms, play areas, nurse stations and patient rooms.
He also led coordination efforts over a period of two years as the highly complex project came to fruition, participating in ongoing presentations with Donors, Senior Hospital Leadership, Hospital Staff and other stakeholders
He worked in close collaboration with various design disciplines including Architects, Interior Designers, Lighting Designers, Software Developers, Wayfinding Designers, Brand Identity Designers and Commissioned Artists.
DESIGN
Ennead Architects
NBBJ
SKOLNICK Architecture + Design Partnership
INTEGRATION
Electrosonic
FABRICATION
Dimensional Communications
MEDIA
Potion Design







